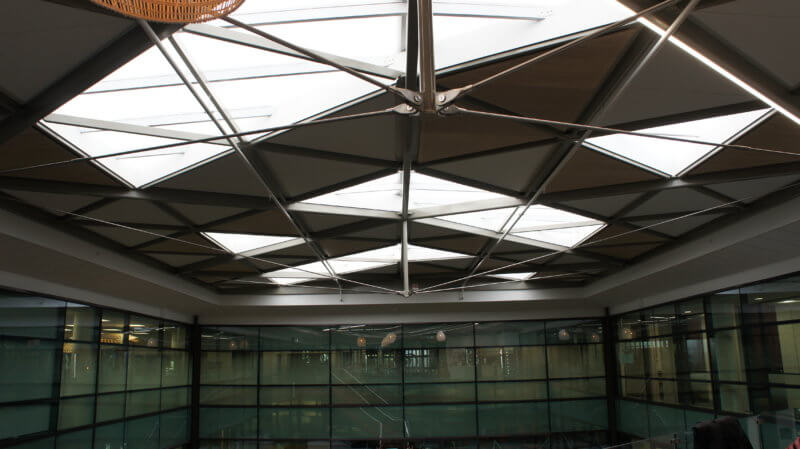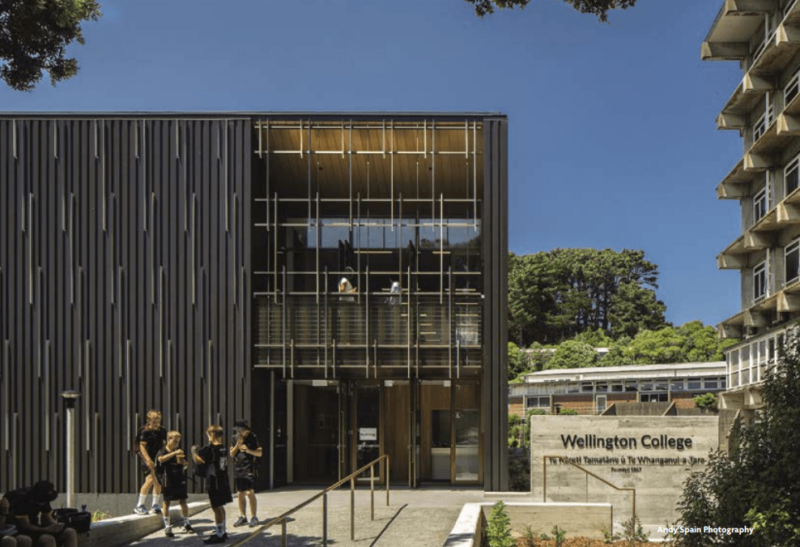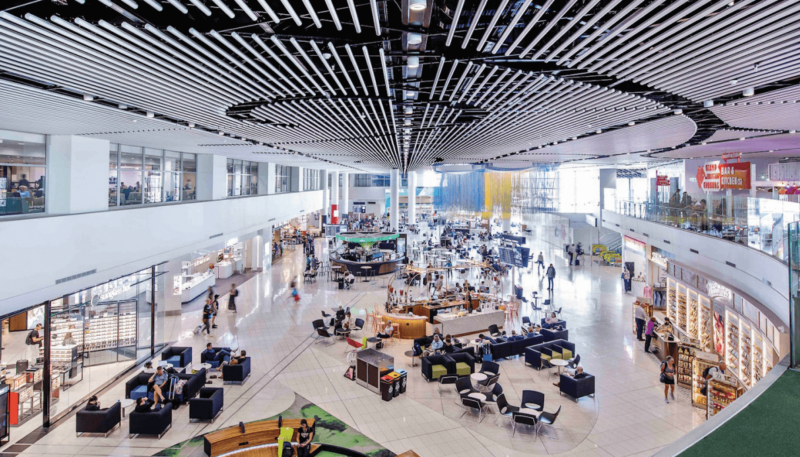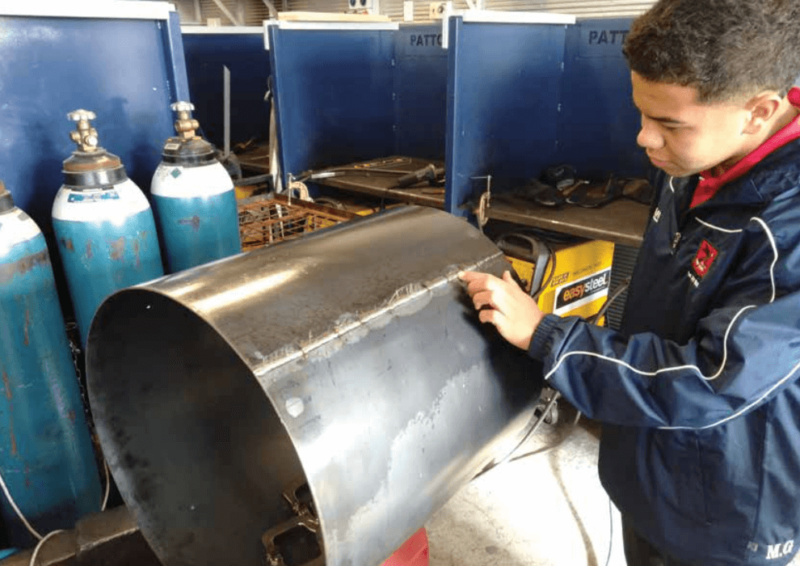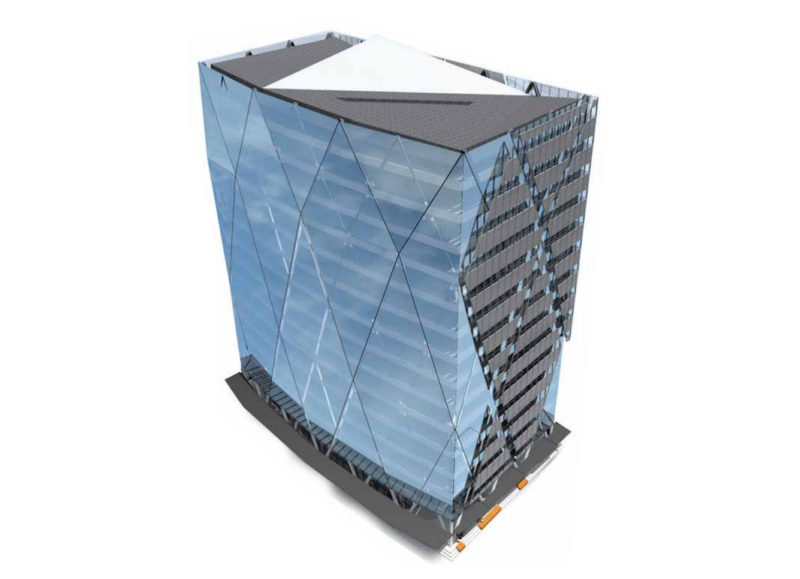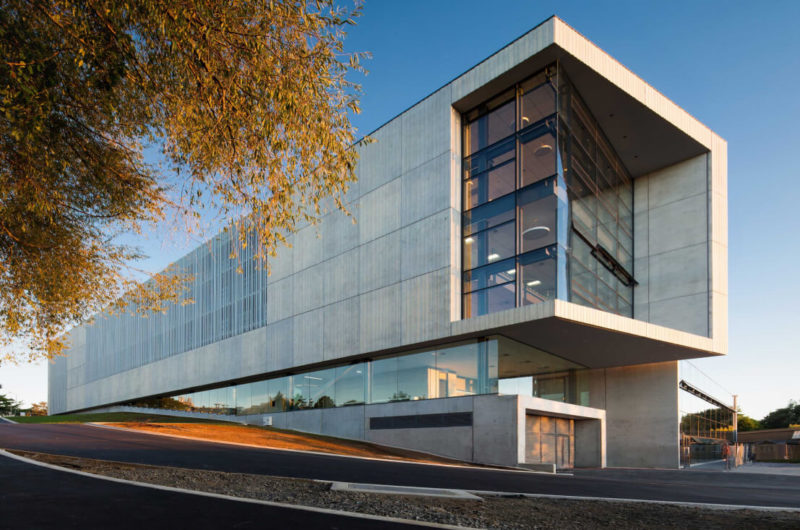- Steel Construction
-
-
Steel Construction
Steel is the material of choice in construction and engineering industries around the world because of its availability, strength, versatility, and recyclability.
Read More
-
-
- Compliance
-
-
Compliance
SCNZ is working with local importers to extend the range of products with third-party certification from just hot-rolled sections to hollow sections and plate products.
Read More
-
-
- Technical Resources
-
-
Technical Resources
SCNZ Structural Engineers are here to help with your technical questions.
Read More
-
- Library
- Design Guide for Concentrated Loads on Metal Deck Slabs
- Design Guide for Controlled Rocking Steel Braced Frames
- Design Guide for Steel Framed Carparks
- Architecturally Exposed Structural Steel
- Steel Advisor
- Presentations
- Conference Papers
- Members Only Accessible papers
- Slab Panel Method (Software)
- Structural Steelwork Documentation
- NZ Structural Steelwork Specification in Compliance with AS/NZS 5131
- Guide to the Use of International Standard Steels with NZS 3404 – Part 1: Structural Hollow Sections – EN 10219
- Library
-
-
- Design Services
-
-
Design Services
SCNZ has developed a range of software packages and spreadsheet tools to aid designers
Read More
-
-
- Events & Awards
-
-
Events & Awards
SCNZ’s market-leading conferences and events attract not only the top people from major steel companies, but also leading local and international structural steel design experts, academics and students.
Read More
-
-
-
- Courses
-
-
Courses
Courses, certificats, traininag and more. All th einformaion you need to help your career
Read More
-
-
- Media Centre
-
-
Media Centre
By reading our regular news items, case studies and newsletters, you can stay updated about new developments at SCNZ as well as about local and regional steel industry news and events.
Visit Media Centre
-
-
- Contact Us



