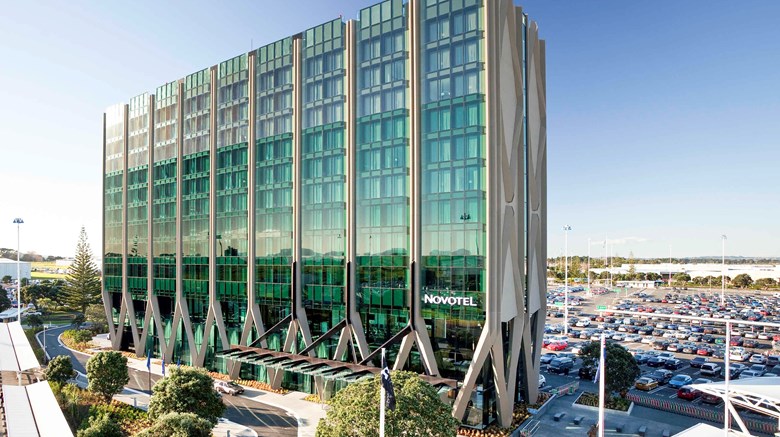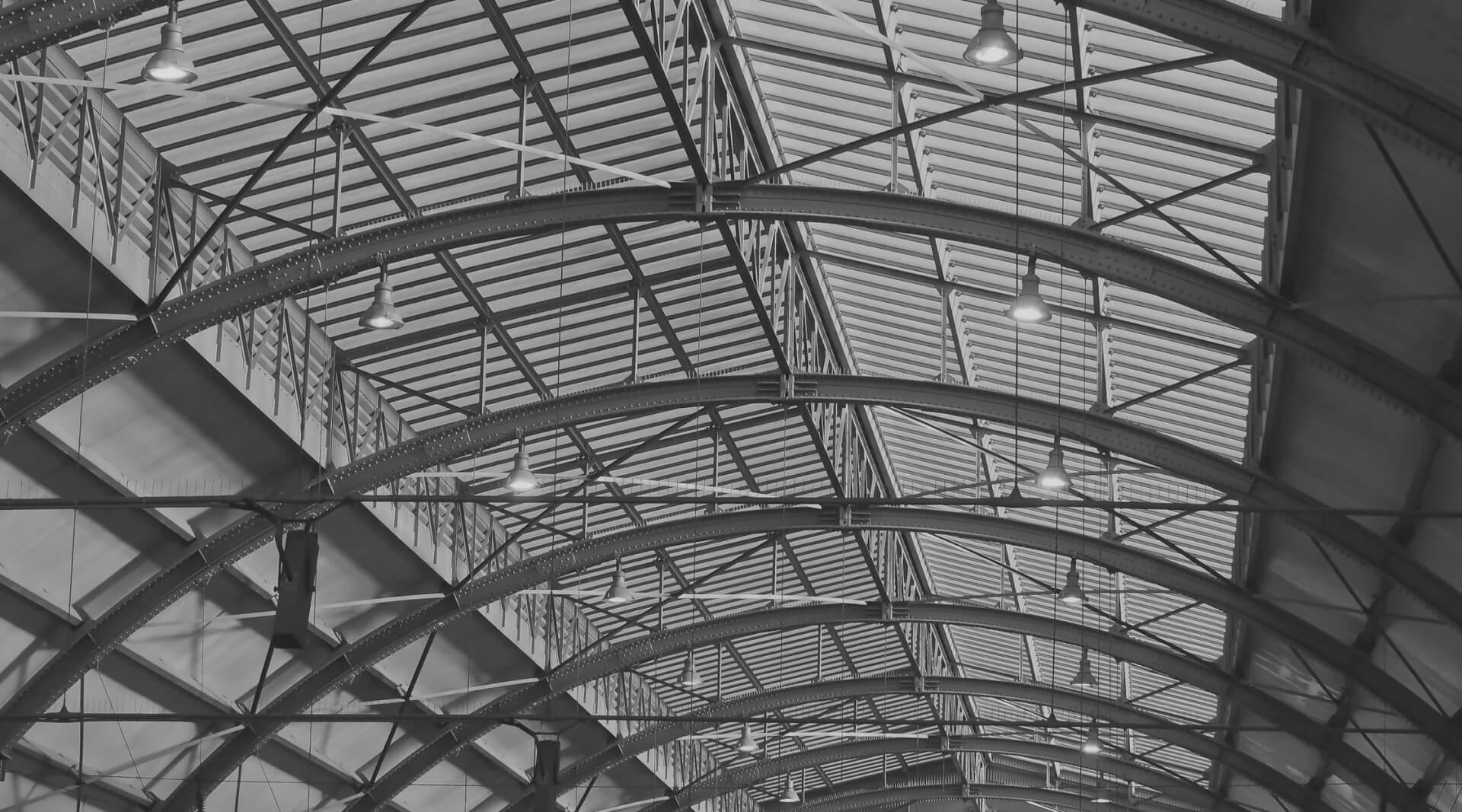Buckling restrained braces
This system has been used internationally for two decades and is now probably the most popular form of lateral load resisting system in New Zealand. The buckling restrained brace (BRB) behaves consistently in both compression and tension. It is manufactured with two main components that perform distinct functions while remaining decoupled: the load-resisting element is a steel core that is restrained against buckling by an outer casing filled with grout. In the event they are damaged in a severe earthquake they can be easily removed and replaced.
Following the Canterbury earthquakes there has been greater interest in this system with BRBs specified for projects at the University of Auckland, where the technology has also been the subject of research.
Viscous dampers
Viscous braced dampers were originally developed as shock absorbers for the defence and aerospace industries but have now been used extensively internationally for new and retrofit building construction in seismically active regions.
During a severe earthquake the devices are activated and seismic energy is converted to heat and dissipated. The principle benefit of introducing viscous dampers to a steel-framed building is that floor displacements and accelerations are reduced. Other low-damage solutions do not typically reduce floor accelerations – something which is important for minimising content damage, particularly to sensitive equipment. This technology is being used on a current Christchurch office building project.
Linked column frame
Another system meeting the objectives of performance based seismic design; reduced structural damage and down time in addition to collapse prevention, is the linked column frame. To date this system has not been implemented in New Zealand or internationally.
The linked column frame is a twist on old technology. A hybrid of eccentrically braced frames (EBFs) and moment-resisting frames, it features linked columns with removable energy-dissipating active links and elastic moment frames that work to bring the building back to plumb after an earthquake. This solution provides designers with a brace-free alternative to EBFs.




